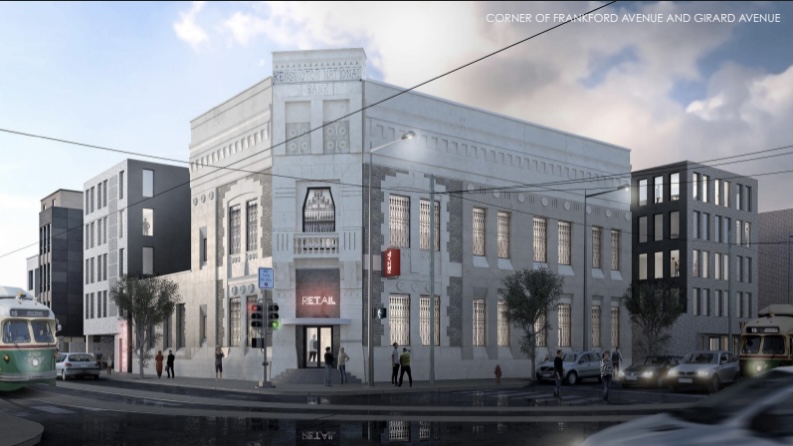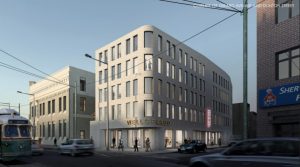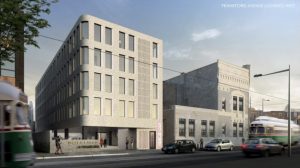
The heart of Fishtown is set to see a major architectural change at its most famous intersection as a development team seeks to renovate the Frank Furness-designed Kensington National Bank Building and construct an additional building on its existing parking lot.
The Furness building, located at Frankford and Girard avenues, currently houses a Wells Fargo.
According to the development team, which is led by Alterra Property Group, the new building will serve as a backdrop to the Furness building and include 60 residential units in its five stories.

“We’re really excited about this project, which is in a really key corner within your neighborhood,” said the development team’s attorney, Adam Laver, at Tuesday night’s FNA meeting.
The Wells Fargo will move from the ground floor of the Furness building to the ground floor of the proposed building. The whole project will include 20 parking spaces, 10 of which will be designated for Wells Fargo customers. Laver noted that this exceeded the city’s CMX 2.5 parking requirements, which is typical for neighborhoods that are “transit-oriented.”
The development team’s architect, Michael Brahler of Dombra Architects, said that the plan for the new building was to provide a “backdrop” to the Furness building that “tries not to compete” with it.
The proposed new construction would be made of a “variated gray brick,” said Brahler, along with two different shades of gray stucco.
Representatives from the development team said the second story of the Furness building is currently vacant, but could potentially become a “creative office space” in the future. The ground floor where the Wells Fargo currently is will remain a retail space.

Because the proposal is built to the city’s zoning code, it will not need a variance nor community approval to be built. Because of its size, however, the project will be slated to go before the city’s Civic Design Review board. According to Laver, that is scheduled to happen on Sept. 14.
According to Hidden City, the Kensington National Bank building opened in 1877. It was designated by the Philadelphia Historical Commission in 1980.
Furness is a Philadelphia-born architect well known for many buildings throughout the city, including the Pennsylvania Academy of the Fine Arts, the First Unitarian Church of Philadelphia, the Mount Airy Train Station and the Philadelphia Zoo’s gatehouses located near its front entrance.
