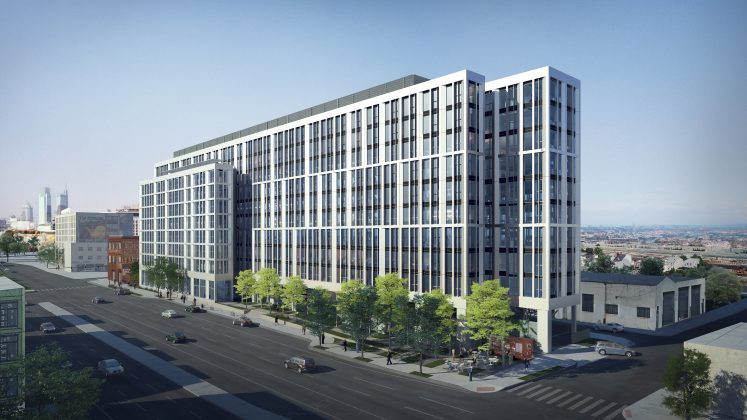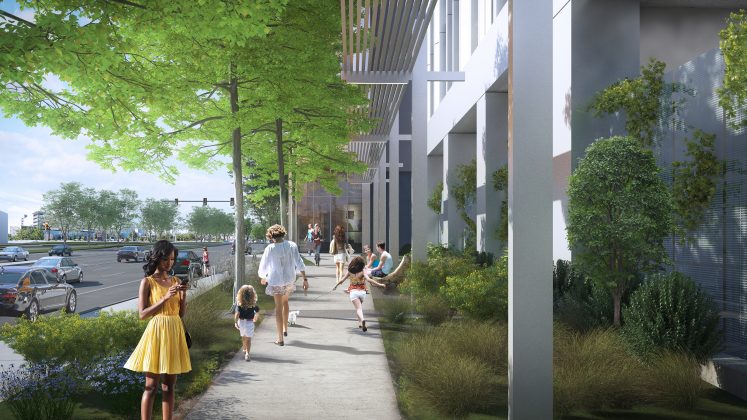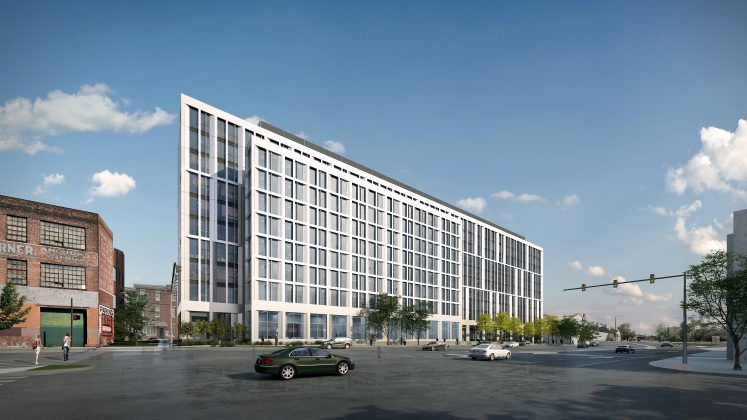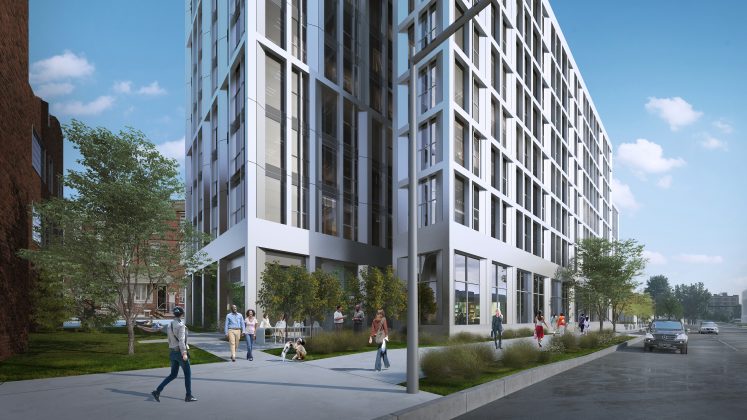
Residents at last Tuesday night’s Fishtown Neighbors Association zoning meeting voted 28-3 against a new 10-story apartment complex at 1130 N. Delaware Ave., next door to the Edward Corner building. The project, which is being developed by Streamline, includes 244 residential units, 49 parking spaces, 102 bicycle spaces and a linear park along Delaware Avenue. Renderings show a public open space on the western side of the building as well. The 49 parking spaces are inside the building’s ground-floor parking garage, which has an entrance/exit on both the Marlborough Street side (eastern side) of the project and the Allen Street side (northern side) of the project. According to the project’s architect, Britt Chapman, the site is about 90 feet deep and 450 feet long.
“It’s a long site, so we made a couple moves to help break down the massing of the building,” she said at the meeting. “We stepped the volume at the entry. You can see the area on the [western side] is out at the property line while the rest steps back.”
Chapman said the architectural team decided against an all-glass facade because it “would be very much out of context” in Fishtown.
“We also worked to avoid what you see around town – very flat buildings where the windows and the siding are in the same plane. We have 1.6 inches of depth between the white surface of the building and the glass behind so that really gives some sense of texture to the building’s facade.”
Unlike most zoning meetings, which are held because a developer is seeking to file a variance from the city’s zoning code to construct a building, the meeting last Tuesday night was held because the project’s size triggers Civic Design Review, which is necessary for all large projects consisting of more than a certain square footage determined by the city’s licenses and inspections department.
The developer is not seeking a variance because the project would be built by-right, meaning the zoning code allows for it. The lot is zoned CMX-3, which stands for commercial mixed use.
The city’s CDR committee will evaluate the project and make recommendations regarding the design of the project, but cannot prevent or keep the project from being built. The committee is composed of one or two community representatives as well as design and development professionals appointed by the mayor. According to the city, the committee’s role to consider how well the project’s design relates to the public realm, which includes taking into consideration the project’s landscaping, parking and loading conditions, sidewalks and streets, open spaces, public access, the building’s height and bulk, and the building’s materials and transparency. A community meeting with a registered community organization, in this case the FNA, is necessary to be held prior to all CDR meetings.
One of the main issues the community had with the project is the lack of commercial space.
“What I’m disappointed in is that there’s a lack of commercial space on the ground level,” said FNA president Joe Kain at the meeting. “You get a high requirement by putting in a linear park that frankly, in my opinion, nobody is actually going to use – why not some commercial space that reflects what Delaware Avenue is going to be in five to 10 years as opposed to what it is now.”
The height requirement Kain is referring to is a stipulation of CMX-3. Under CMX-3, buildings can generally be only 100 feet tall, but there are “bonuses” included, which allow buildings to be made taller. One of those bonuses allows developers to build 24 extra feet if they incorporate a public open space, which was the idea behind the linear park along Delaware Avenue proposed by Streamline. However, many residents thought the park wouldn’t get much use due to its proximity to the much more expansive Penn Treaty Park, which is across the street. As a result, many thought they’d rather see the park eliminated and the building’s height lowered.
“The new residents have a view and the residents behind have nothing to look at but [the building],” said Fishtown resident Lisa Slevinski. “You’re going to put metal on the building, the sun is going to reflect off that. It looks like a giant monstrosity.”
Jessie Lawrence, Streamline’s development manager, said the team would consider implementing a commercial aspect to the property, but didn’t specify whether it would consider lowering the height of the building. Chapman said that eliminating the open space building would require about 60 units to be cut off the top two floors of the structure.
James Lariche, another member of Streamline’s development team, said the company was planning to break ground next spring.
“The duration of the [construction of the] project from start to finish,” he said, “we are estimating to be 14 to 16 months, give or take.”
Members of the FNA sought for the development team to come back at the FNA’s next zoning meeting on Nov. 12, which the development team expressed interest in but wouldn’t commit to. The team’s lawyer, Dawn Tancredi, said it would depend on when they get scheduled to appear in front of the CDR committee, which could be in early November, before the next FNA zoning meeting.





